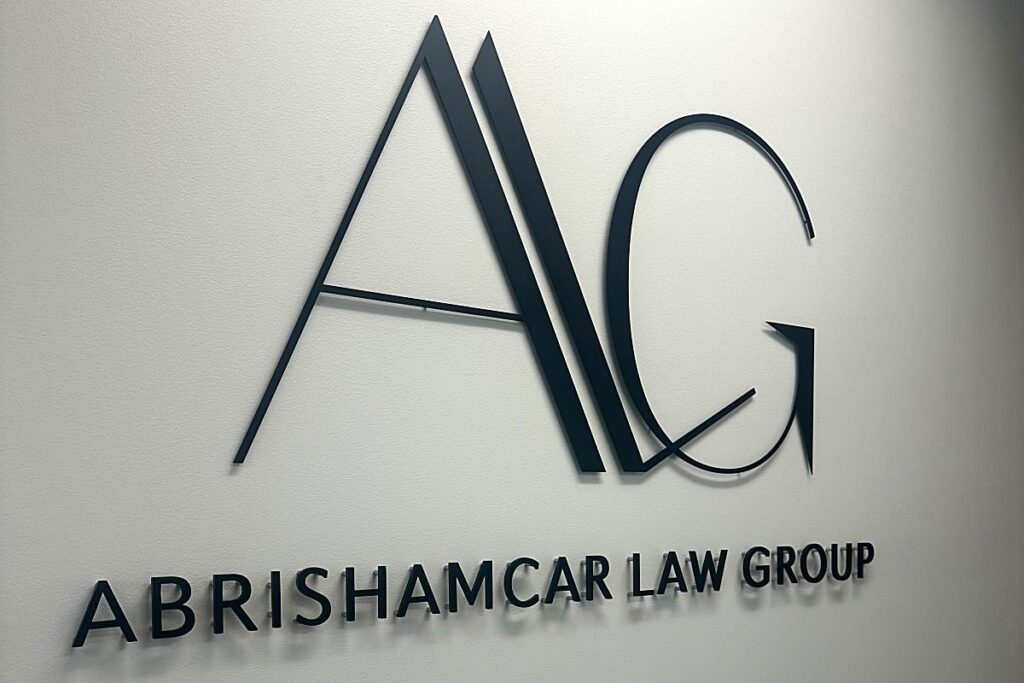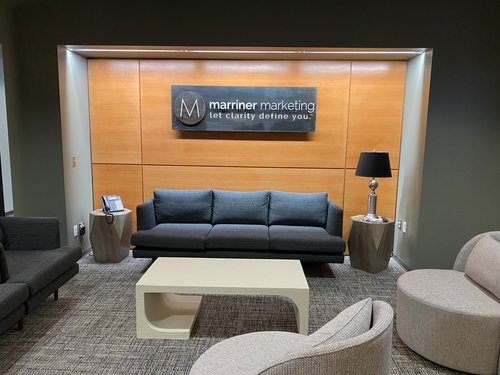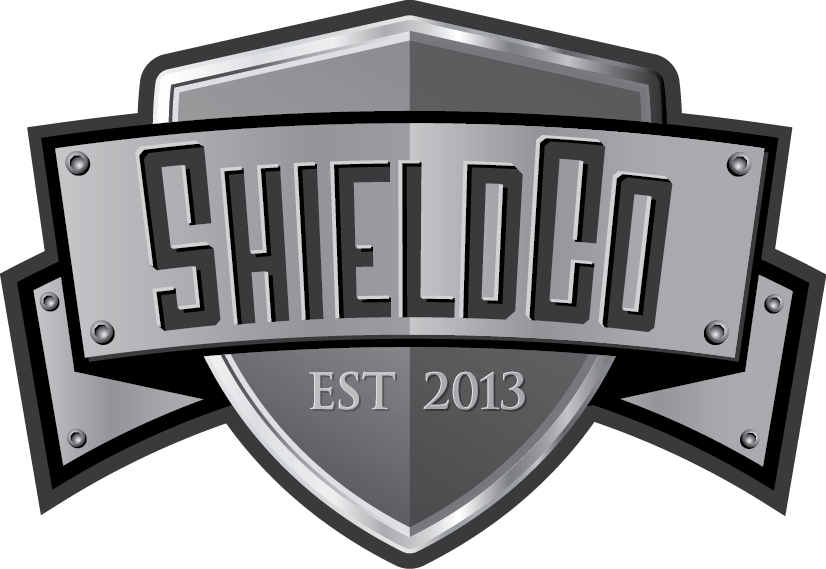Your corporate lobby is more than just an entryway; it’s the first impression clients, partners, and stakeholders form about your business. A well-designed lobby communicates professionalism, reinforces brand identity, and sets the tone for every interaction that follows. Redesigning this space, however, requires more than just new furniture or artwork. From compliance considerations to brand consistency and long-term functionality, successful lobby transformations balance aesthetics with strategy.
This guide outlines where to begin, helping decision-makers create a welcoming, modern environment that aligns design choices with business goals.

Space Evaluation and Goal Setting
Every successful lobby redesign starts with a clear understanding of the existing space and defined objectives for change. Reviewing traffic flow, visitor experience, and operational challenges, while gathering input from multiple departments, helps uncover pain points such as congestion, limited seating, or outdated technology.
Your lobby should reflect your organization’s current identity and growth, not a past version of it. Changes in branding, client expectations, or company size often signal the need for updates.
Documenting measurable issues, from seating shortages to security gaps, establishes a strong foundation for setting priorities and allocating budgets effectively.
Subtle Brand Expression
The design of a lobby should reflect a company’s identity without overwhelming the space. Rather than relying on overt displays, a sophisticated approach uses brand colors, textures, and finishes to reinforce values and professionalism.
A custom lobby sign is a natural focal point, delivering both wayfinding and a strong brand impression. Material choices can also echo corporate priorities such as sustainable finishes for eco-conscious organizations, or precision-crafted surfaces for companies emphasizing quality and detail.
Circulation and Flow Optimization
An effective lobby design should do more than look impressive; it must guide visitors smoothly, support security protocols, and keep daily operations efficient. Mapping circulation patterns from entry to destination helps identify bottlenecks that impact experience and safety during busy times.
Reception and security desks should be positioned to maintain clear sightlines to entry points without obstructing main pathways. Planning with future growth in mind ensures these elements remain effective over time.
Flexibility is equally important. Modular furniture, adaptable lighting, and scalable technology allow the lobby to evolve with business needs while minimizing costly renovations.
Choosing Materials That Last
In a corporate lobby, materials need to balance style, durability, and long-term upkeep. High-traffic areas benefit from durable leather, metal, and stone, which provide both a polished look and easy maintenance. Softer, renewable materials can be used in seating or comfort zones, where they’re easier and more affordable to replace as they wear.
When planning, it’s important to consider not just the upfront cost of materials but also installation, maintenance, and eventual replacement, since hidden upkeep costs can add up over time.
Regulatory Compliance
Every corporate lobby redesign must account for accessibility standards under the Americans with Disabilities Act (ADA). The 2010 ADA guidelines establish requirements for elements such as doorway widths, circulation paths, and signage to ensure facilities are welcoming and accessible to all visitors.
Proactively addressing compliance with certified accessibility consultant in the planning stage helps avoid costly retrofits or legal risks down the line. For example, doorways must allow at least 32 inches of clearance, pathways should remain open for mobility devices, and lobby signage should include high-contrast design, clear font sizes, and tactile elements.
Integrating Custom Metal Signage
Custom metal signs serve as a unifying element in lobby design, combining function with brand expression. Well-crafted signage can support ADA compliance with tactile lettering, braille, and high-contrast finishes, ensuring accessibility for all visitors.
Directional and wayfinding signs guide people through the space efficiently, reducing congestion and reinforcing a positive visitor experience. At the same time, incorporating logos, color accents, or etched historical details allows the signs to reflect your company’s identity and story.
Because metal signage is durable and highly customizable, it adapts easily to future changes in branding, tenant mix, or technology needs, making it both a design feature and a long-term investment.

Partner with ShieldCo Art for Signage Solutions
A critical component of lobby redesign, custom signage impacts both functional wayfinding and brand reinforcement.
ShieldCo Art specializes in three-dimensional metal signage solutions designed specifically for corporate environments. Our collaborative design process ensures signage integration complements overall redesign objectives that reinforce professionalism and brand positioning.
For consultation regarding custom metal signage solutions that align with your lobby redesign objectives, contact ShieldCo Art at (240) 394-9893 or online to discuss how strategic signage integration can enhance your project outcomes.
